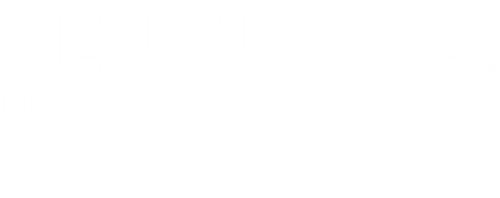


 STELLAR / Century 21 Next Level / Glenn Vaillant - Contact: 407-969-0016
STELLAR / Century 21 Next Level / Glenn Vaillant - Contact: 407-969-0016 171 Westmoreland Circle Kissimmee, FL 34744
Description
S5132364
$4,899(2024)
5,706 SQFT
Single-Family Home
1998
Golf Course
Osceola County
Listed By
STELLAR
Last checked Sep 10 2025 at 8:52 PM EDT
- Full Bathrooms: 2
- Half Bathroom: 1
- Attic
- Appliances: Dishwasher
- Appliances: Refrigerator
- Appliances: Washer
- Ceiling Fans(s)
- Appliances: Range
- Appliances: Dryer
- Appliances: Built-In Oven
- Appliances: Tankless Water Heater
- Thermostat
- Eat-In Kitchen
- High Ceilings
- Primary Bedroom Main Floor
- Remington Ph 1 Tr F
- On Golf Course
- Foundation: Slab
- Central
- Electric
- Central Air
- Screen Enclosure
- In Ground
- Salt Water
- Lighting
- Dues: $160/Annually
- Ceramic Tile
- Vinyl
- Block
- Stucco
- Roof: Shingle
- Utilities: Cable Connected, Water Connected, Water Source: Public, Electricity Connected, Sewer Connected, Underground Utilities
- Sewer: Public Sewer
- Elementary School: Partin Settlement Elem
- Middle School: Neptune Middle (6-8)
- High School: Gateway High School (9 12)
- 2,282 sqft
Estimated Monthly Mortgage Payment
*Based on Fixed Interest Rate withe a 30 year term, principal and interest only




Renovated in 2018 and featuring a brand-new AC (2024), this home blends modern comfort with timeless style. The open-concept living areas are filled with natural light, and the stylish kitchen is perfect for both everyday living and entertaining. Step outside to enjoy peaceful mornings and gorgeous sunsets overlooking the lush greens.
Living in Remington Golf Club means access to resort-style amenities, including a championship golf course, community pool, tennis courts, fitness center, and scenic walking trails — all just minutes from shopping, dining, and major highways.
Don’t miss this rare opportunity to call one of Kissimmee’s most desirable communities your perfect fairway retreat!